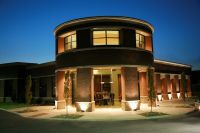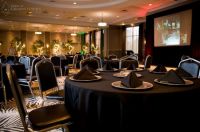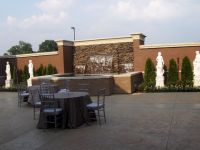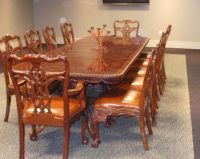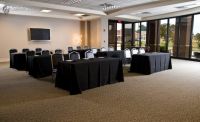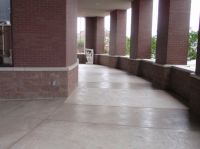The Sky Room Rotunda
As you enter our stately building, the sparkling all-glass enclosure topped with a thirty six feet tall speckled gold and copper concave ceiling, makes The Sky Room Rotunda the perfect setting for semi-formal occasions. The Sky Room accommodates up to 75 guests for smaller receptions and cocktail parties. Often used as the entrance for guests entering the ballroom. The room is 14.75 ft radius and 1761 sf.

